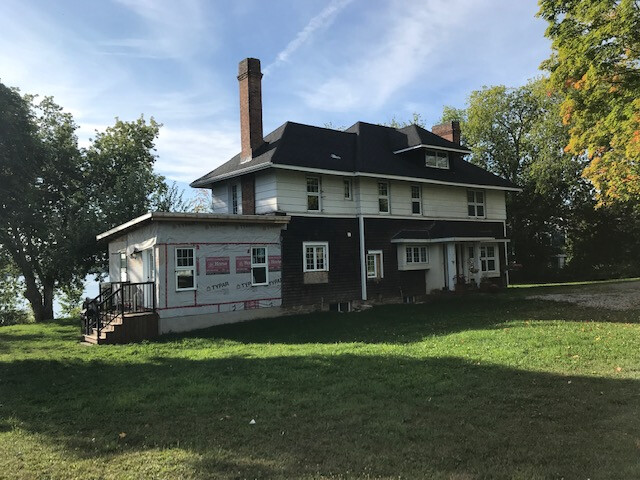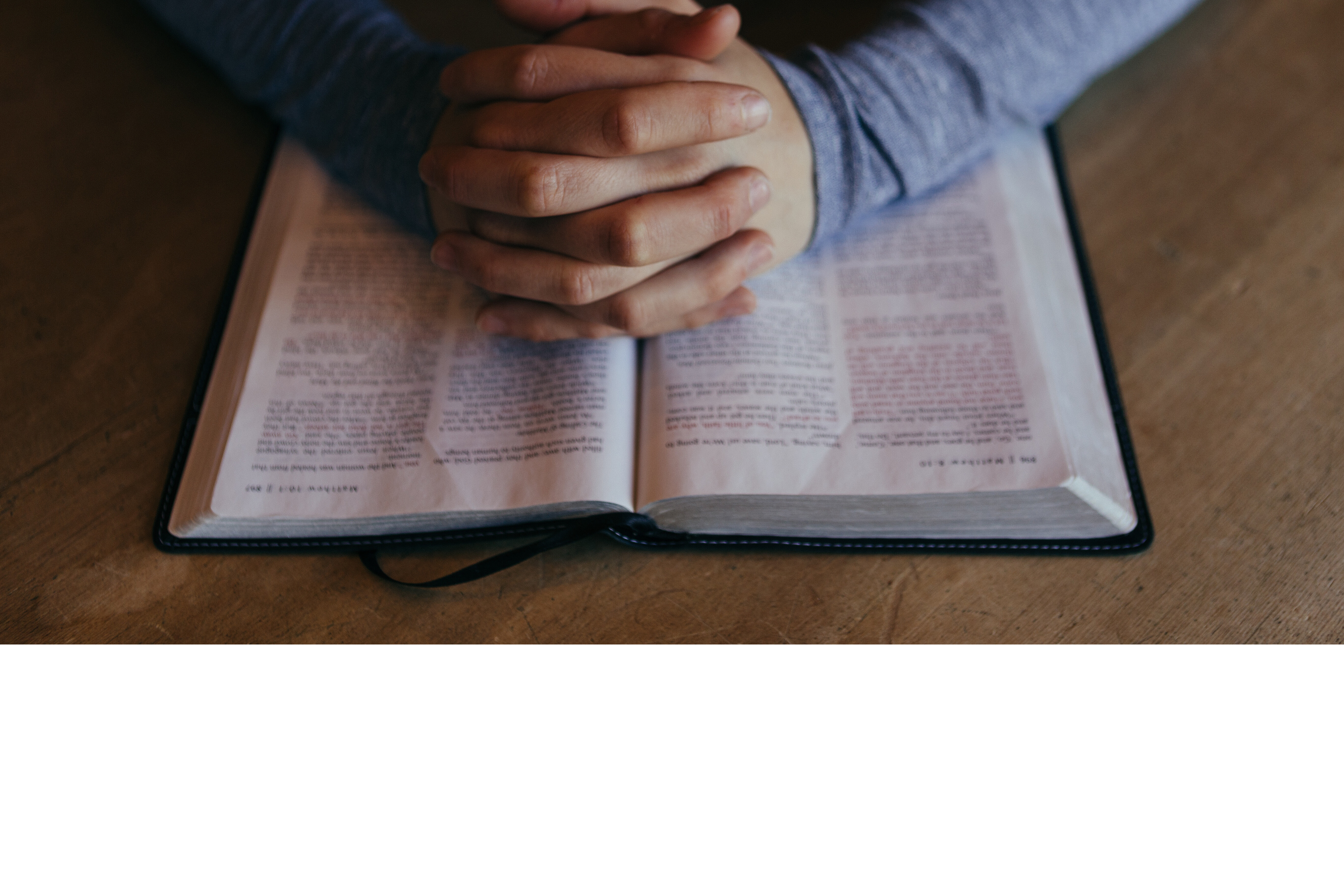Missions Project 2019
DAYSTAR HOUSE PROJECT
Goal: to provide adequate accommodations/facility for interns and individuals participating in training and ministry opportunities, specifically within the context of Daystar Native Outreach.
The Genesis -
The property was purchased in the fall of 2013. Since then, the house has undergone a full interior renovation.
The rear “sunroom” was removed and reconstructed, and now houses the basement “shop”, the Daystar administrative office, the large conference table, and the lounge area for small group gatherings, meetings for training/debriefing, and hosting larger events.
The third floor (attic) was reconstructed as optional bedroom space / crafting area. The second floor has accommodations and bathrooms.
The main floor has a large main entrance area, a large living room area, a large dining room, and a working kitchen area with a “server” between the dining room and kitchen.
The rear of the house was reconstructed to house the main “basement” entrance and the pantry and extra fridge/freezer space. The basement has been fully insulated for heat loss and has significant storage.
Another office space is located under the main “kitchen area”. The rear of the house basement area is finished to accommodate future expansion for housing interns and training facilities.
All of the renovations and projects to date have been accomplished through both the gifts and labour of individuals and churches working in partnership with Daystar. This has been an ongoing project affirming the work that Daystar is seeking to accomplish in our native communities.
The Target -
The specific area for this part of the project is the final “wrapping”of the exterior of the house. Some window relocation was re- quired in order for proper “room” placement in the second floor bedroom and bathroom areas.
The “soffit” area of the house required proper venting as part of the attic (third floor) renovation. The entire rear of the house demolition and reconstruction requires “tie in” to the main façade of the home. The house was initially constructed in 1913, - it would be best kept within the original “exterior finish” of this heritage home.
This would mean split shingle main floor, large white horizontal sided second floor, vented soffit to finish, and split shingle finish to third floor dormers front and back. All the windows will require new exterior trim, as well as main doors, and both window bump outs right and left of main entrance. We recognize the importance of maintaining the existing exterior presence of the house as per its original place in the community. All of the monies would be directed to materials with all the labour donated to complete the project.
The Benefits -
1. The “exterior finish” of the house will place an exclamation mark on the affirmation of the community of believers in support of Daystar’s objectives – to reach our native community with the transforming Gospel of Christ. Much monies and labour have been given by individuals and churches to date to see the project reach this final stage. It is a great testament to the faithfulness of God at work in the hearts and lives of His children. We are excited to complete the journey.
2. Completing this part of the project will give us the platform for a training facility that will help us to accommodate and equip the interns and labourers that are necessary to skillfully reap the harvest that God is setting before us. From the week long team involvement, to the 10 week summer intern program, to the year-long intern commitment, to the ongoing training opportunities -a proper place that functions well is indispensable. A finished home will give us that place.

We have reached and surpassed our goal.
Thanks to all who contributed.

